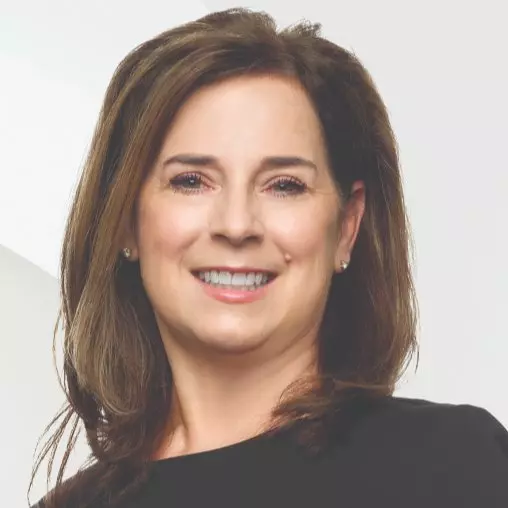$541,500
$539,900
0.3%For more information regarding the value of a property, please contact us for a free consultation.
129 S White Oak Drive Lloyd, FL 32344
4 Beds
2 Baths
1,945 SqFt
Key Details
Sold Price $541,500
Property Type Single Family Home
Sub Type Detached Single Family
Listing Status Sold
Purchase Type For Sale
Square Footage 1,945 sqft
Price per Sqft $278
Subdivision The Sanctuary
MLS Listing ID 379103
Sold Date 03/27/25
Style Craftsman
Bedrooms 4
Full Baths 2
Construction Status Siding - Fiber Cement,Slab,Construction - New
HOA Fees $60/ann
Year Built 2024
Lot Size 1.000 Acres
Lot Dimensions 189x247x160x247
Property Sub-Type Detached Single Family
Property Description
The builder is offering a $10,000 buyer's credit for closing costs or interest rate buy down. Beautifully appointed home with 4 bedrooms, flex room, and commercial style kitchen backs up to 100 acre greenspace. Watch the deer and turkeys in your own yard from the covered porch. Beautiful quartz countertops, oversize drawers, and upscale appliances with 36" gas range with griddle. Tray ceilings have stained tongue and groove pine with ambient lighting. The Sanctuary is a family oriented neighborhood with large lots and rural setting yet conveniently located to all parts of Tallahassee. 1 Gb fiber optic internet service included in the HOA fees. These homes never last so don't miss out on this opportunity!!
Location
State FL
County Jefferson
Area Jefferson
Rooms
Family Room 17x18
Other Rooms Garage Enclosed, Porch - Covered, Study/Office, Utility Room - Inside, Walk-in Closet
Master Bedroom 12x16
Bedroom 2 12x12
Bedroom 3 11x12
Bedroom 4 12x12
Living Room 0x0
Dining Room 10x8 10x8
Kitchen 9x15 9x15
Family Room 17x18
Interior
Heating Central, Electric, Fireplace - Gas, Heat Pump
Cooling Central, Electric, Heat Pump
Flooring Carpet, Vinyl Plank
Equipment Dishwasher, Disposal, Microwave, Refrigerator w/Ice, Range/Oven
Exterior
Exterior Feature Craftsman
Parking Features Garage - 2 Car
Utilities Available Gas, Tankless
View Green Space Frontage
Road Frontage Maint - Private, Paved
Private Pool No
Building
Lot Description Great Room, Kitchen - Eat In, Separate Dining Room, Open Floor Plan
Story Story - One, Bedroom - Split Plan
Level or Stories Story - One, Bedroom - Split Plan
Construction Status Siding - Fiber Cement,Slab,Construction - New
Schools
Elementary Schools Other County
Middle Schools Other County
High Schools Other County
Others
HOA Fee Include Common Area,Internet
Ownership Panhandle Building Servic
SqFt Source Other
Acceptable Financing Contract for Deed
Listing Terms Contract for Deed
Read Less
Want to know what your home might be worth? Contact us for a FREE valuation!

Our team is ready to help you sell your home for the highest possible price ASAP
Bought with Hill Spooner & Elliott Inc
GET MORE INFORMATION





