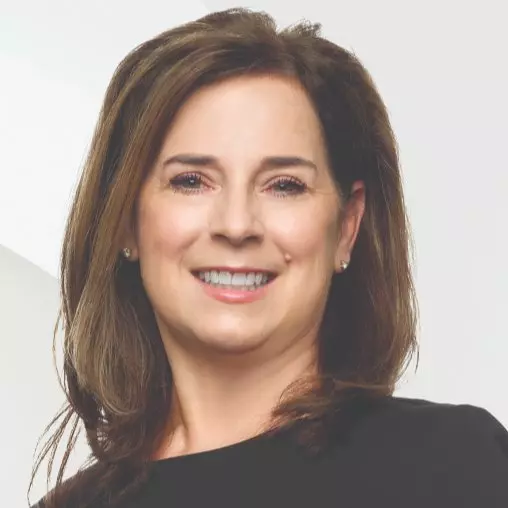$251,000
$230,000
9.1%For more information regarding the value of a property, please contact us for a free consultation.
605 Watson Road Quincy, FL 32351
3 Beds
1 Bath
1,476 SqFt
Key Details
Sold Price $251,000
Property Type Single Family Home
Sub Type Detached Single Family
Listing Status Sold
Purchase Type For Sale
Square Footage 1,476 sqft
Price per Sqft $170
Subdivision ---
MLS Listing ID 382797
Sold Date 03/28/25
Style Farmhouse
Bedrooms 3
Full Baths 1
Construction Status Brick 1 or 2 Sides,Siding - Vinyl,Crawl Space
Year Built 1949
Lot Size 9.910 Acres
Property Sub-Type Detached Single Family
Property Description
If you're looking for a home filled with character, on plenty of acreage and in a quiet setting... THIS IS THE ONE FOR YOU! Welcome to 605 Watson Road --- this cutie farmhouse was built in 1949 and maintains tons of it's original and charming features. Beautiful hardwood flooring runs throughout the home, the original built-ins add so much charm, and the crystal doorknobs are just adorable! The house sits on just shy of 10 acres and is in NOT in a subdivision, so there's NO HOA!!! Bring the farm animals, plant a garden, or just simply enjoy the privacy and beautiful mature trees. There's a 2 car carport, and the laundry is located inside the storage room attached to the carport. Metal Roof, AC replaced in 2020, Hot Water Heater in 2024, Kitchen Appliances in 2022/2023, and Washer / Dryer in 2024. This one is priced to sell and is just waiting for you to add your personal touches to this already adorable farmhouse. ***4 point inspection from Feb 2024 is available upon request and there's a survey found in associated docs*** Buyer shall verify ALL dimensions***
Location
State FL
County Gadsden
Area Gadsden
Rooms
Family Room 20X12
Other Rooms Pantry, Porch - Covered
Master Bedroom 12X10
Bedroom 2 12X10
Bedroom 3 14X9
Living Room 19X13
Dining Room 14X10 14X10
Kitchen 17X8 17X8
Family Room 20X12
Interior
Heating Central
Cooling Central
Flooring Tile, Hardwood
Equipment Dishwasher, Dryer, Refrigerator, Washer, Range/Oven
Exterior
Exterior Feature Farmhouse
Parking Features Carport - 2 Car
Utilities Available Electric
View None
Road Frontage Maint - Gvt., Paved
Private Pool No
Building
Lot Description Kitchen - Eat In, Separate Dining Room, Separate Kitchen, Separate Living Room
Story Story - One
Level or Stories Story - One
Construction Status Brick 1 or 2 Sides,Siding - Vinyl,Crawl Space
Schools
Elementary Schools Other County
Middle Schools Other County
High Schools Other County
Others
Ownership Thomas
SqFt Source Tax
Acceptable Financing Conventional, USDA/RD, USDA/RF, 203K/Renovation, Cash Only
Listing Terms Conventional, USDA/RD, USDA/RF, 203K/Renovation, Cash Only
Read Less
Want to know what your home might be worth? Contact us for a FREE valuation!

Our team is ready to help you sell your home for the highest possible price ASAP
Bought with Keller Williams Town & Country
GET MORE INFORMATION





