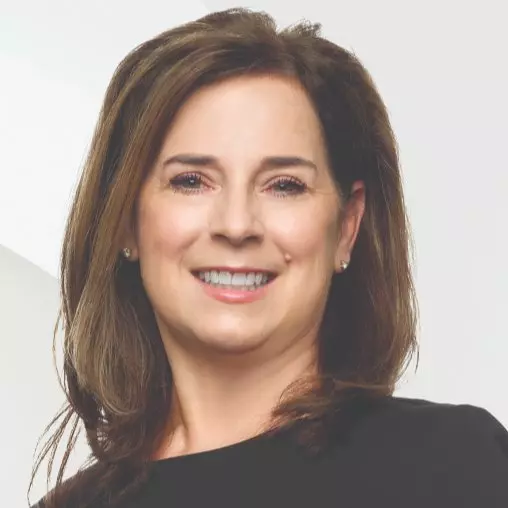$365,000
$365,000
For more information regarding the value of a property, please contact us for a free consultation.
3729 Forsythe Way Tallahassee, FL 32309
4 Beds
2 Baths
1,981 SqFt
Key Details
Sold Price $365,000
Property Type Single Family Home
Sub Type Detached Single Family
Listing Status Sold
Purchase Type For Sale
Square Footage 1,981 sqft
Price per Sqft $184
Subdivision Shannon Forest
MLS Listing ID 375091
Sold Date 08/30/24
Style Ranch,Traditional/Classical
Bedrooms 4
Full Baths 2
Construction Status Brick 4 Sides,Slab
Year Built 1973
Lot Size 0.450 Acres
Lot Dimensions 125x160x115x160
Property Sub-Type Detached Single Family
Property Description
MOVE IN READY! Fantastic 4 bedroom/2 bathroom, All Brick Beauty with 2 car garage on almost half an acre in the sought after community of Shannon Forest. Located near shopping & restaurants and within desirable school zones. There is an attractive updated kitchen with ample cabinet & counter space along with sleek Stainless Steel Appliances. Nice Hardwood flooring throughout the main living areas along with elegant crown molding. There is plenty of room to spread out with 4 Bedrooms, a family room with cozy wood burning fireplace and a flex room that's perfect as an office or separate living room/den. The Primary Bathroom has a large walk-in shower and double vanity. There is a water softener system installed for the house. The large deck off of the back of the home is perfect for entertaining and backyard barbeques. There are several producing fruit trees to enjoy, a shed for additional storage needs, as well as a fully fenced backyard. Permits show Roof installed 2014, HVAC 2013, Windows 2007. This is one you do not want to miss!
Location
State FL
County Leon
Area Ne-01
Rooms
Family Room 22x17
Other Rooms Foyer, Pantry, Utility Room - Inside
Master Bedroom 15x13
Bedroom 2 13x13
Bedroom 3 13x13
Bedroom 4 12x11
Living Room 12x10
Dining Room 0x0 0x0
Kitchen 12x10 12x10
Family Room 22x17
Interior
Heating Central, Electric, Fireplace - Wood, Heat Pump
Cooling Central, Electric
Flooring Carpet, Tile, Hardwood
Equipment Dishwasher, Disposal, Dryer, Microwave, Refrigerator, Washer, Irrigation System, Range/Oven
Exterior
Exterior Feature Ranch, Traditional/Classical
Parking Features Garage - 2 Car
Utilities Available Electric
View None
Road Frontage Curb & Gutters, Maint - Gvt., Paved, Street Lights, Sidewalks
Private Pool No
Building
Lot Description Separate Family Room, Kitchen - Eat In, Separate Living Room
Story Story - One
Level or Stories Story - One
Construction Status Brick 4 Sides,Slab
Schools
Elementary Schools Gilchrist
Middle Schools William J. Montford Middle School
High Schools Lincoln
Others
HOA Fee Include None
Ownership Jennifer Killingsworth
SqFt Source Tax
Acceptable Financing Conventional, FHA, VA
Listing Terms Conventional, FHA, VA
Read Less
Want to know what your home might be worth? Contact us for a FREE valuation!

Our team is ready to help you sell your home for the highest possible price ASAP
Bought with Engel & Volkers Tallahassee
GET MORE INFORMATION





