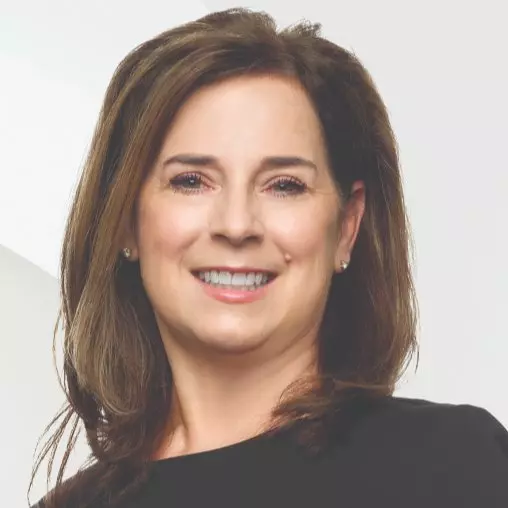$229,000
$229,000
For more information regarding the value of a property, please contact us for a free consultation.
2701 Flat Creek Road Chattahoochee, FL 32324
3 Beds
2 Baths
1,392 SqFt
Key Details
Sold Price $229,000
Property Type Single Family Home
Sub Type Detached Single Family
Listing Status Sold
Purchase Type For Sale
Square Footage 1,392 sqft
Price per Sqft $164
Subdivision Na
MLS Listing ID 375041
Sold Date 08/28/24
Style Traditional/Classical
Bedrooms 3
Full Baths 2
Construction Status Siding - Vinyl,Crawl Space
Year Built 1981
Lot Size 3.750 Acres
Lot Dimensions 545x315x355x470
Property Sub-Type Detached Single Family
Property Description
Home Sweet Home! Fantastic 3 Bedroom/2 Bathroom home with a 20x24 ft. covered carport on a manicured gorgeous 3.75 Acre lot! The large front porch welcomes you as you approach the front door. The home is very nicely updated with wood laminate flooring throughout the living areas and bedrooms. No carpet here! The kitchen has custom cabinets with ample storage, attractive countertops and sleek stainless steel appliances. There is a family room with cozy wood burning stove off of the living room which allows everyone more space to spread out! An interior laundry room to help make those chores more enjoyable. You can also bring your RV and all of your outdoor toys here! There is a nice size shed on the property as well as a large back deck that's just perfect for barbeques. METAL ROOF 2017, HVAC 2018. This is one you do not want to miss!
Location
State FL
County Gadsden
Area Gadsden
Rooms
Family Room 11x17
Other Rooms Pantry, Utility Room - Inside
Master Bedroom 13x11
Bedroom 2 10x12
Bedroom 3 11x12
Living Room 17x14
Dining Room 11x8 11x8
Kitchen 8x8 8x8
Family Room 11x17
Interior
Heating Central, Electric, Heat Pump, Wood Burning Stove
Cooling Central, Electric, Fans - Ceiling, Heat Pump
Flooring Tile, Laminate/Pergo Type
Equipment Dishwasher, Dryer, Microwave, Refrigerator w/Ice, Washer, Range/Oven
Exterior
Exterior Feature Traditional/Classical
Parking Features Carport - 2 Car
Utilities Available Electric
View None
Road Frontage Maint - Gvt., Paved, Street Lights
Private Pool No
Building
Lot Description Separate Family Room, Kitchen - Eat In, Combo Living Rm/DiningRm
Story Story - One
Level or Stories Story - One
Construction Status Siding - Vinyl,Crawl Space
Schools
Elementary Schools Other County
Middle Schools Other County
High Schools Other County
Others
HOA Fee Include None
Ownership Donald & Pamela Pierce
SqFt Source Tax
Acceptable Financing Conventional, FHA, VA, USDA/RD
Listing Terms Conventional, FHA, VA, USDA/RD
Read Less
Want to know what your home might be worth? Contact us for a FREE valuation!

Our team is ready to help you sell your home for the highest possible price ASAP
Bought with Superior Realty Group LLC
GET MORE INFORMATION





