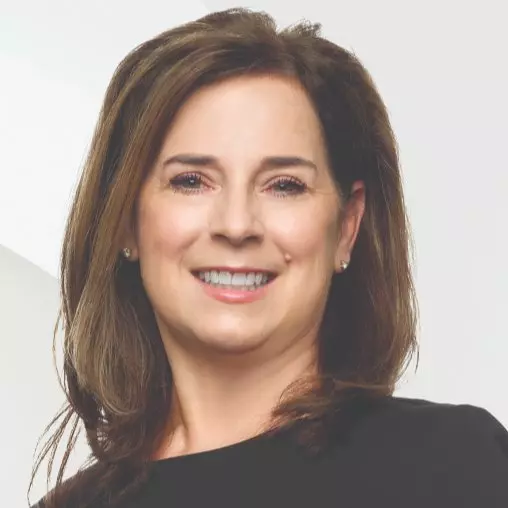$285,000
$324,900
12.3%For more information regarding the value of a property, please contact us for a free consultation.
8264 Shady Grove Road Grand Ridge, FL 32442
4 Beds
4 Baths
2,186 SqFt
Key Details
Sold Price $285,000
Property Type Single Family Home
Sub Type Detached Single Family
Listing Status Sold
Purchase Type For Sale
Square Footage 2,186 sqft
Price per Sqft $130
Subdivision No
MLS Listing ID 362283
Sold Date 11/09/23
Style Traditional/Classical
Bedrooms 4
Full Baths 3
Half Baths 1
Construction Status Brick-Partial/Trim
Year Built 1982
Lot Size 1.830 Acres
Lot Dimensions 222x406x214x412
Property Sub-Type Detached Single Family
Property Description
Own this beautiful home that has had a complete interior renovation. This has allowed a gorgeous marriage of classic style and modern living. Kitchen has all new counter tops, brand new refrigerator, dishwasher, range/oven and hood vent. The kitchen cabinets have been freshly painted with new hardware and all new light fixtures. The whole house, upstairs and downstairs, has been freshly painted and new vinyl plank flooring throughout except in the kitchen and foyer which has lovely original tile. The downstairs half bath has been completely remodeled. The other 3 bathrooms have been newly painted and new toilets. The original bathtub/showers have been left in place and can be refinished according to buyers preferences. Exterior of home is a combination of brick and vinyl siding with a 2 car garage. Spacious 1.83 acre yard for outdoor activities. Country living at its best, and only 5 minutes to I10, 20 minutes to Quincy, 25 minutes to Marianna and 40 minutes to Tallahassee. Great local schools in Sneads, Grand Ridge and Marianna make this a perfect home for families.
Location
State FL
County Jackson
Area Jackson
Rooms
Family Room 15x12
Master Bedroom 15x12
Bedroom 2 12x9
Bedroom 3 12x9
Bedroom 4 12x9
Bedroom 5 12x9
Living Room 12x9
Dining Room 12x9 12x9
Kitchen 12x8 12x8
Family Room 12x9
Interior
Heating Central, Electric
Equipment Dishwasher, Refrigerator w/Ice, Range/Oven
Exterior
Exterior Feature Traditional/Classical
Parking Features Garage - 2 Car
Utilities Available Electric
View None
Road Frontage Paved
Private Pool No
Building
Lot Description Separate Family Room, Kitchen with Bar, Kitchen - Eat In, Separate Dining Room, Separate Kitchen, Separate Living Room
Story Story - Two MBR Up
Level or Stories Story - Two MBR Up
Construction Status Brick-Partial/Trim
Schools
Elementary Schools Other County
Middle Schools Other County
High Schools Other County
Others
Ownership Lashely
SqFt Source Tax
Acceptable Financing Conventional, FHA, VA
Listing Terms Conventional, FHA, VA
Read Less
Want to know what your home might be worth? Contact us for a FREE valuation!

Our team is ready to help you sell your home for the highest possible price ASAP
Bought with Tallahassee Board of REALTORS®
GET MORE INFORMATION





