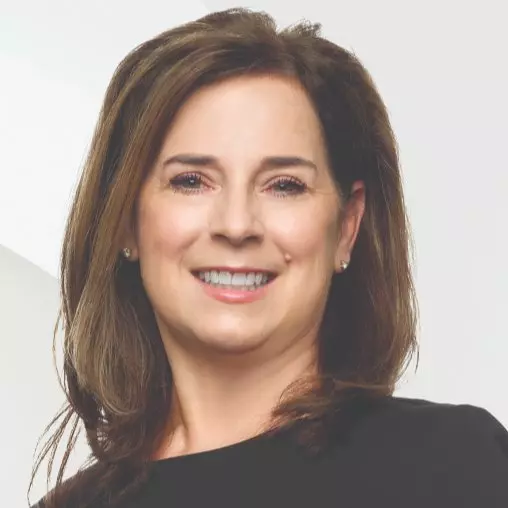$240,000
$240,000
For more information regarding the value of a property, please contact us for a free consultation.
1315 Shady Oak Lane Jasper, FL 32052-6666
3 Beds
2 Baths
2,117 SqFt
Key Details
Sold Price $240,000
Property Type Single Family Home
Sub Type Detached Single Family
Listing Status Sold
Purchase Type For Sale
Square Footage 2,117 sqft
Price per Sqft $113
Subdivision Shady Oak Subdivision
MLS Listing ID 342248
Sold Date 03/31/22
Style Traditional/Classical
Bedrooms 3
Full Baths 2
Construction Status Siding-Wood
Year Built 1979
Lot Size 0.940 Acres
Lot Dimensions 125x156x124x154
Property Sub-Type Detached Single Family
Property Description
Super amazing and beautiful home on close to 1 acre with over 2100 square ft of spaciousness! This home has been beautifully updated throughout! It has hardwood floors, fresh paint, a beautiful bonus room that could be used for different purposes including a den, bedroom, you name it! This home also features a fireplace with beautiful wall splash, an above ground pool, a workshop, a carport, and more! You have to see this beauty to appreciate it!
Location
State FL
County Other
Area Other
Rooms
Family Room 11x11
Master Bedroom 14x14
Bedroom 2 11x11
Bedroom 3 11x11
Bedroom 4 11x11
Bedroom 5 11x11
Living Room 11x11
Dining Room 11x11 11x11
Kitchen 14x13 14x13
Family Room 11x11
Interior
Heating Central, Electric, Wood Burning Stove
Cooling Central, Electric
Flooring Carpet, Tile, Laminate/Pergo Type, Hardwood
Equipment Dishwasher, Refrigerator, Stove
Exterior
Exterior Feature Traditional/Classical
Parking Features Driveway Only
Pool Pool - Above Ground
Utilities Available Electric
View None
Road Frontage Paved
Private Pool Yes
Building
Lot Description Separate Family Room, Separate Dining Room, Separate Kitchen
Story Story - One
Level or Stories Story - One
Construction Status Siding-Wood
Schools
Elementary Schools Other County
Middle Schools Other County
High Schools Other County
Others
Ownership Troyer
SqFt Source Tax
Acceptable Financing Conventional, FHA, VA, USDA/RF, Cash Only
Listing Terms Conventional, FHA, VA, USDA/RF, Cash Only
Read Less
Want to know what your home might be worth? Contact us for a FREE valuation!

Our team is ready to help you sell your home for the highest possible price ASAP
Bought with The American Dream
GET MORE INFORMATION





