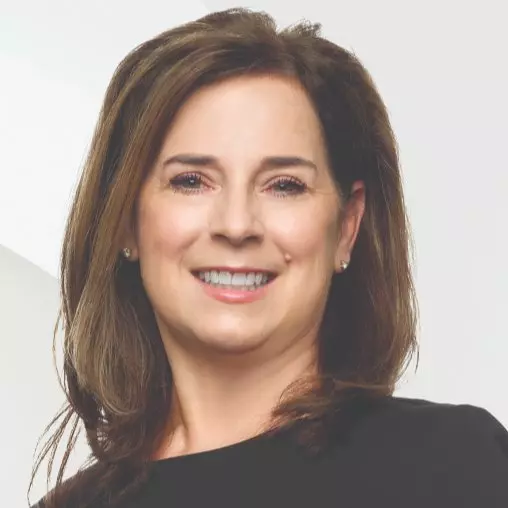$760,000
$779,000
2.4%For more information regarding the value of a property, please contact us for a free consultation.
18110 N US Hwy 19 Highway Thomasville, GA 31757
3 Beds
3 Baths
3,810 SqFt
Key Details
Sold Price $760,000
Property Type Single Family Home
Sub Type Detached Single Family
Listing Status Sold
Purchase Type For Sale
Square Footage 3,810 sqft
Price per Sqft $199
Subdivision None
MLS Listing ID 336574
Sold Date 11/01/21
Style Traditional/Classical
Bedrooms 3
Full Baths 2
Half Baths 1
Construction Status Siding-Wood,Crawl Space
Year Built 1989
Lot Size 22.000 Acres
Lot Dimensions 504x1522x882x1358
Property Sub-Type Detached Single Family
Property Description
Custom built home with amazing upgrades and finishes.. Large Livingroom has high coffered ceilings with decorative heart pine cabinetry and built-in bar with wine cooler. Five interior custom heart pine doors and one cypress custom door. Sunroom looks over private backyard with 20 x 20 nicely landscaped Koi pond, Kitchen has plenty of cabinet space, Dining room, gas cooktop, eat in bar. Large Master bedroom with sitting area and Gas log Fireplace., Master bath split vanity with, custom cabinetry, champagne soaking tub set in a teak copper base, tile shower with 4 shower heads. Downstairs has a mini kitchenette with a sink, microwave and cabinet perfect for in-law suite. Dedicated room for gym with tiles for sound control. Loft are is perfect for art studio or quite reading room. Side cottage has separate garage entry and home office with breezeway to the main home. Extra features includes garden room, 16x 32 concrete pool with stone wall fountain, 6 zone HVAC, surround sound in living room and Master Bedroom, integrated burglar and smoke alarm, yard has manual irrigation heads. Home centrally located to schools, shopping and minutes from Downtown Thomasville. ( Barn not Included)
Location
State GA
County Other-ga
Area Other-Ga
Rooms
Family Room 10x15
Other Rooms Foyer, Sunroom, Walk-in Closet
Master Bedroom 17x22
Bedroom 2 14x13
Bedroom 3 14x13
Bedroom 4 14x13
Bedroom 5 14x13
Living Room 14x13
Dining Room 14x17 14x17
Kitchen 13x21 13x21
Family Room 14x13
Interior
Heating Central
Cooling Central
Flooring Tile, Hardwood
Equipment Central Vacuum, Dishwasher, Refrigerator w/Ice, Refrigerator
Exterior
Exterior Feature Traditional/Classical
Parking Features Garage - 2 Car
Pool Pool - In Ground
Utilities Available Electric
View None
Road Frontage Paved
Private Pool Yes
Building
Lot Description Separate Dining Room
Story Story-Three Plus MBR Down
Level or Stories Story-Three Plus MBR Down
Construction Status Siding-Wood,Crawl Space
Schools
Elementary Schools Other County
Middle Schools Other County
High Schools Other County
Others
HOA Fee Include Cable TV,Trash/Garbage,Water
Ownership Mark Harmon
SqFt Source Tax
Acceptable Financing Other
Listing Terms Other
Read Less
Want to know what your home might be worth? Contact us for a FREE valuation!

Our team is ready to help you sell your home for the highest possible price ASAP
Bought with Tallahassee Board of REALTORS®
GET MORE INFORMATION





